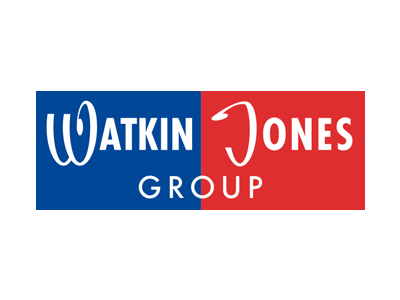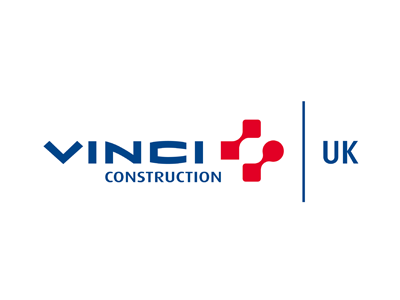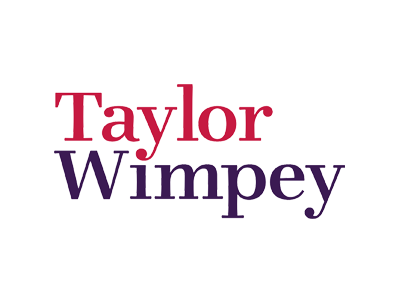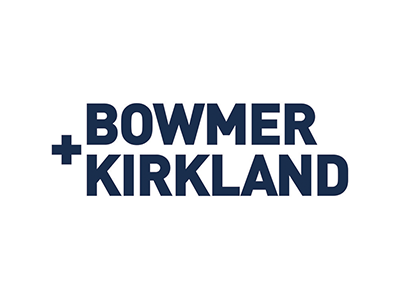The Eurocode 7 approach differs from the gross pressure (CP2) and net total pressure methods (Burland & Potts) which apply a FOS to the respective gross and net resisting’s moment against overturning moments in applying factors to the mobilised values of ع and C¹ whilst maintaining the proportional relationships between (δ/ع)m and (Cw/C¹) m equal to the assumed values for (δ/ع) and (Cw/C¹).
The use of the factor on strength method increase Ka and decrease Kp modifying the relative distribution of earth pressures.
The factored parameters provide a safety margin and the geometry is adjusted to satisfy equilibrium with pressures derived from factored parameters.
To obtain more realistic deflections an analysis is undertaken using unfactured soil strengths and stiffness. The accuracy of these deflections is dependant on the choice of characteristics ( moderately conservative values) chosen for the design and the method of analysis used by the computer programme.
The CP2 approach uses characteristic soil parameters with an appropriate FOS. The resulting moments calculated are then usually factored upwards to simulate an ultimate state moment.
Design to Eurocode 7
Euro code 7 asks us to consider two limits states, ultimate and service limit and within the UK we are being advised to adopt our designs in accordance with “Design approach 1, Clause 1.4.7.3.1.2.
The ultimate limit state calculation is considered to obtain a safe wall embedment depth and an ultimate limit state moment M uls.
In consideration of this ULS of rupture or excessive deformation the worst case of two combinations need to be considered.
Combination 1 (Structural Failure) (STR) Limit State A1 + M1 + R1
and
Combination 2 (Geo) Limit State A2 + M2 + R1
where
A=Actions ( Forces) applied to the wall
M=Soil Parameters
R=Partial Resistance Factors
Three other ULS categories HYD, UPL and EQV are rarely checked UPL and HYD should only be checked if buoyancy and hydraulic gradients are of concern while EQU is limited to rare cases such as rigid foundations bearing on rock.
The Design, Combination 1, where unfavourable actions are increased and soil parameters are unfactored, is significant, for walls with active surcharges in both temporary and permanent conditions. It should be considered with particular note to the method of surcharge pressure distribution used (see surcharges).
Factors for the above combination are summarised below, with M2 soil factors applied to tanع where Øm¹ = tan ¹ ((tanع)/M2)
Table A.3 : Partial Factors on actions ( f) or the effects of actions ( e)
| Action | Symbol | Set | ||
| A1 | A2 | |||
| Permanent | Unfavourable | γG | 1.35 | 1.0 |
| Favourable | 1.0 | 1.0 | ||
| Variable | Unfavourable | γQ | 1.5 | 1.3 |
| Favourable | 0 | 0 | ||
Table A.43 : Partial Factors for soil parameters for the STR and GEO limit states
| Soil Parameter | Symbol | Set | ||
| M1 | M2 | |||
| Angle of shearing Resistance (This factor applied to tanع) | γφ’ | 1.0 | 1.25 | |
| Effective Cohesion | γc’ | 1.0 | 1.25 | |
| Underdrained Shear Strength | γcu | 1.0 | 1.4 | |
| Unconfined Strength | γqu | 1.0 | 1.4 | |
| Weight Density | γγ | 1.0 | 1.0 | |
Table A.13 : Partial Resistance Factors for retaining structures at the STR and GEO limit states.
| Resistance | Symbol | SET R1 | SET R2 | SET R3 |
| Bearing Capacity | γR;v | 1 | 1.4 | 1.0 |
| Sliding Resistance | γR;h | 1 | 1.1 | 1.0 |
6.7 Surcharges
(A) Minimum construction load surcharge should be applied for both temporary and permanent works stages where S =10KN/m².
(B) The above value is identical to a standard highway load (BS5400) part 2 or EC1 15 unit = 10KN/m²
(C) For designed loads loading will need to be considered and for simplicity can be taken up to a maximum of 45units = 20KN/m²
(D) For adjacent structures, trial pit evidence is needed to establish distance to and depth of nearby foundation and surcharge taken on :
WEIGHT OF BUILDING / m
WIDTH OF FOUNDATIONS
(E) Where a block of soil is present on the active face and adjusting the value using an active slope incline angle ß is inappropriate two approaches to modeling this block of soil as a surcharge are possible:
(a) Treat block of active soil as a surcharge of density of soil x f when f can vary as the height of the soil block increase away from the face of the wall, then add horizontal force at the top of wall equivalent to the active thrust of the soil block being modeled as a surcharge.
(b) Mobel active block of soil by checking multiple slope stability wedges as the wall is excavated.
Eurocode 7 Earth Pressure (Log spiral failure curve)
The equations presented below are taken from EC7 (1995) Annex G. They have been simplified to account only for the vertical walls, with a vertical surcharge on the retained side. The following symbols are used in the equations.
Ø̕ (Angle of Shearing Resistance of soil (degrees) )
δ (Wall / Soil friction angle (degrees) )
β (Angle of ground surface to horizontal (degrees) )
The coefficient of horizontal earth pressure Kh is given by : where
mu mw and u have units of degrees. However u must be converted into radians before substitution into equation (A).
For calculation of active earth pressure coefficients, the angle of shearing resistance of the soil and the wall / soil friction angle must be entered as negative values. For calculation of passive earth pressure coefficients positive angles should be used.
For both active and passive earth pressure coefficients the value of B is positive for a ground level that increases with distance from the wall.





