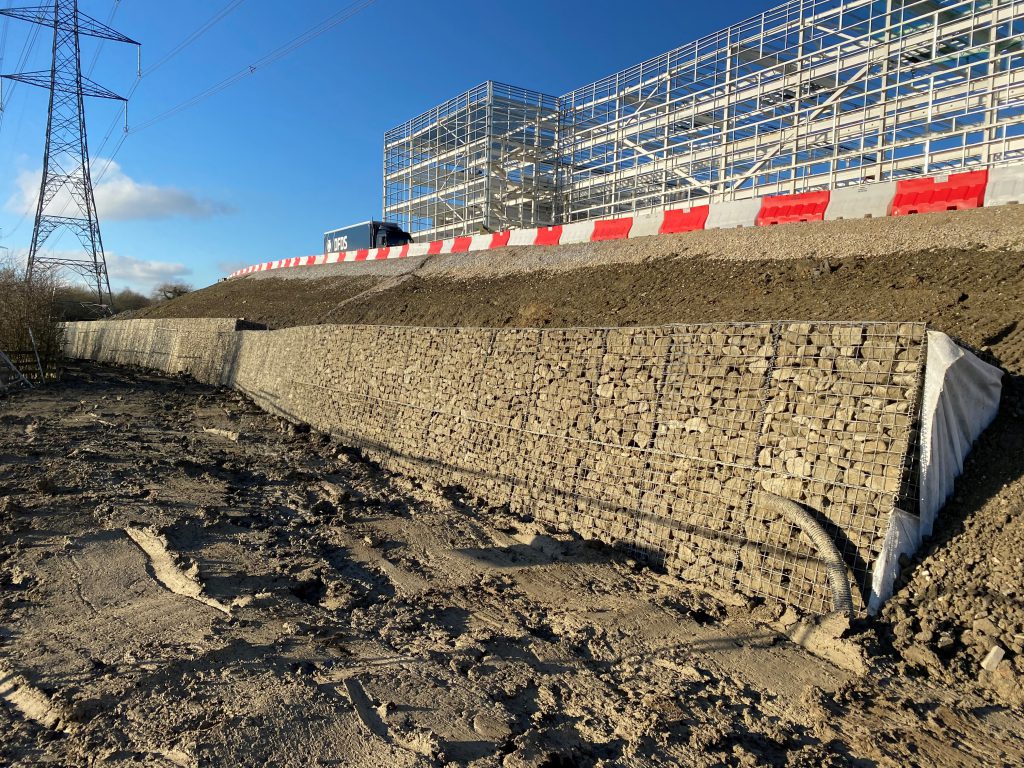Retaining Walls
Below you will find a range of retaining walls to suit you.
Soil Nails, Reinforced Soil, Anchors, Gabions

Reinforced Concrete Stem Walls
- Typically 1m to 3m high ‘L’ or inverted ‘T’ precast units.
- Rest on the ground or on a concrete foundation.
- Act in conjunction with the weight of the retained fill.
- Usually designed with no retained ground water pressure and a suitable drainage system is required.
Reinforced Soil Wall

Due to the constraints of overhead power lines, the use of piling rigs was not permitted on this site and so a reinforced soil wall retaining 4-5m was constructed. To achieve these heights, layers of geogrid were installed and then compacted clay infill was placed. The friction between the fill material and the mass of the fill then retains the facing material. The benefits of being able to reuse material cut from the piled retaining wall excavation on-site helped reduce the carbon footprint associated with hauling materials off-site whilst reducing costs and material requirements. The reinforced soil walls can also have a green vegetated facing applied by hydroseeded after installation.
Masonry Wall
- Can be constructed as gravity anchored or nail walls or as facing to insitu concrete walls.
Drystack Masonry Wall
- Variety of drystack walls available with either modular sections or local dressed stone solutions. Also used as facings to nailed banks.
Crib Wall
- Concrete or Treated Timber. Each solution designed with a projects specific needs, environmental impact and space constraints considered. Height can be increased and size reduced by using in conjunction with soil nails.
Gabion Wall
- Variety of basket.
- Configurators.
- Specific for each site.
- Choice of stone for enhanced cosmetic appearance.






