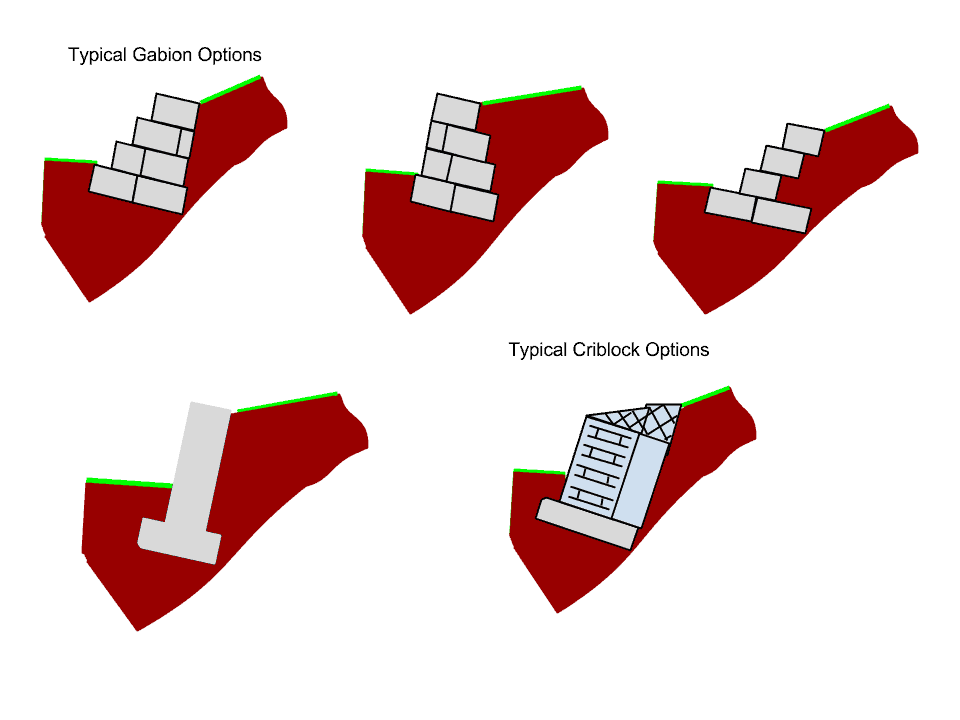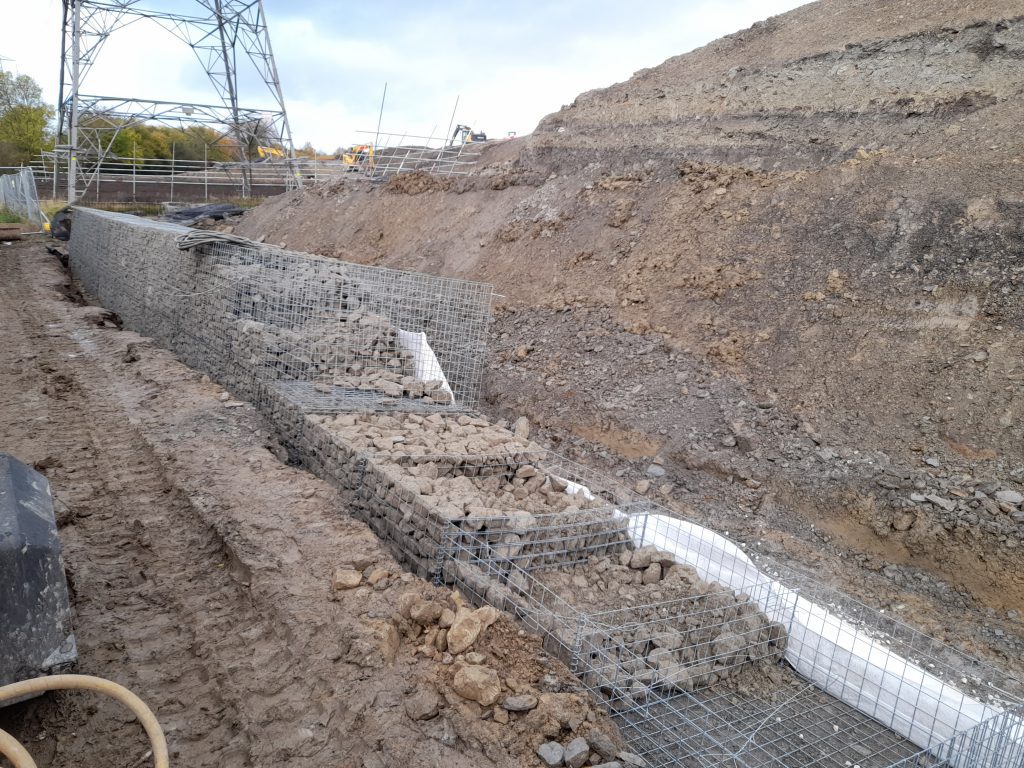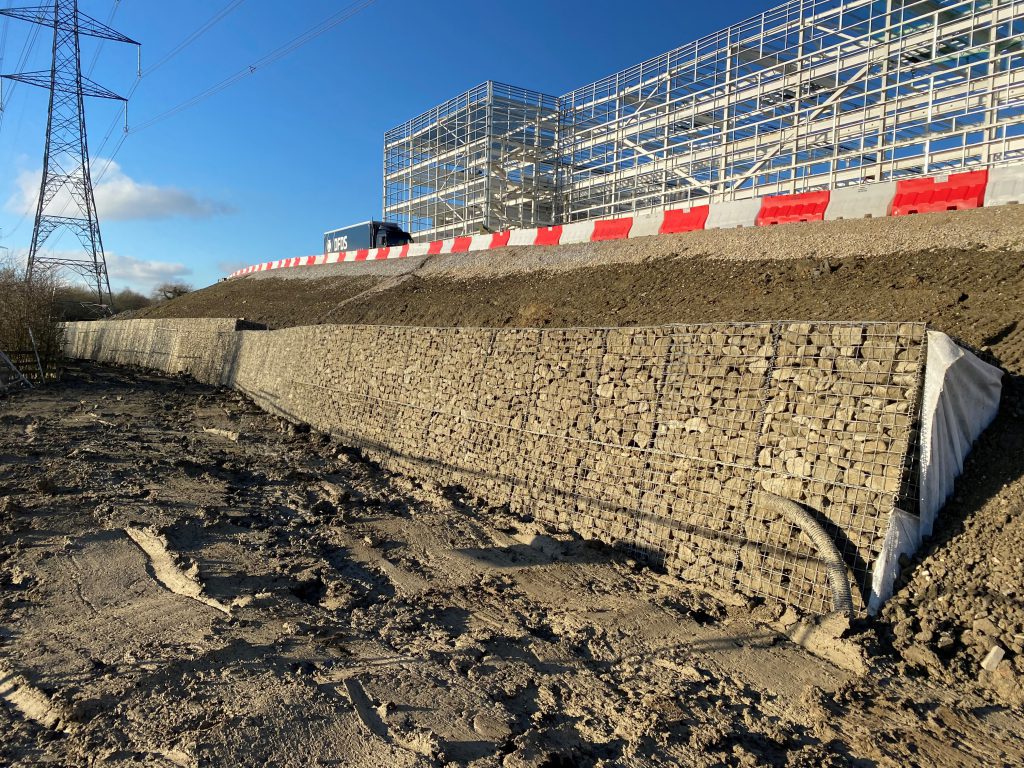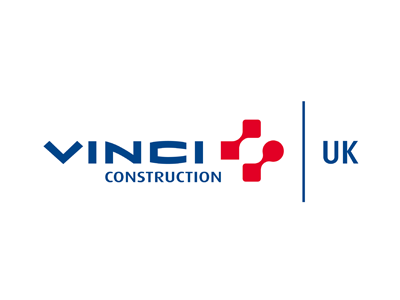Retaining Walls
Here you will find technical details of our Retaining Walls capability.
Modular
- A variety of modular unit walls are available.
- Often built in conjunction with reinforced earth, soil nails or anchors, ideal for quick construction
- Modular Wall Construction
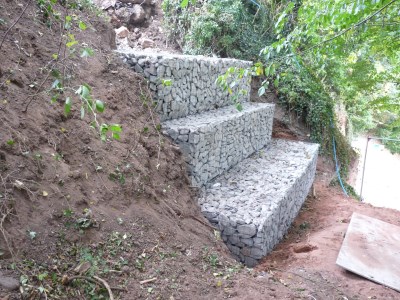
Reinforced Concrete Stem Walls
- Typically 1m to 3m high ‘L’ or inverted ‘T’ precast units.
- Rest on the ground or on a concrete foundation.
- Act in conjunction with the weight of the retained fill.
- Usually designed with no retained ground water pressure and a suitable drainage system is required.
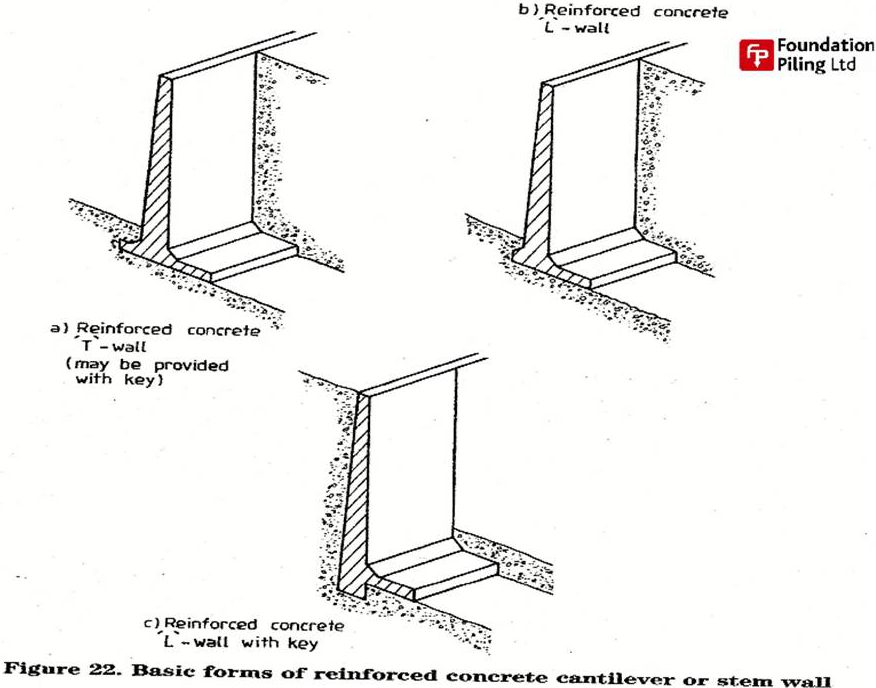
Masonry Wall
- Can be constructed as gravity anchored or nail walls or as facing to insitu concrete walls.
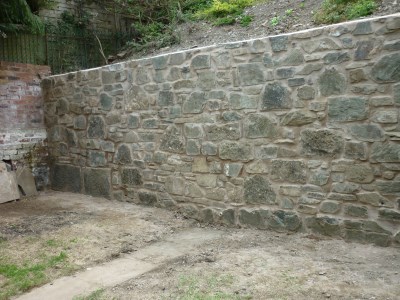
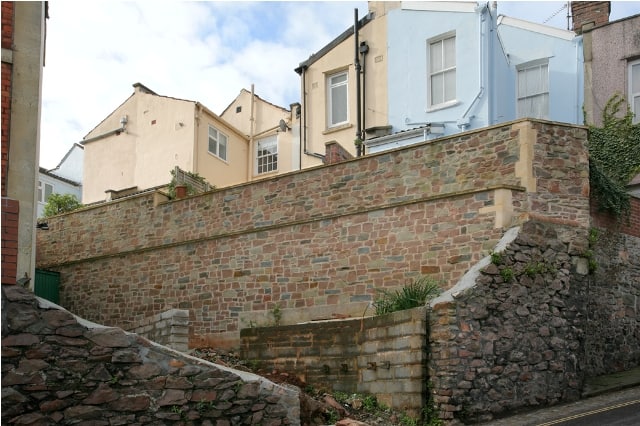
Drystack Masonry Wall
- Variety of drystack walls available with either modular sections or local dressed stone solutions. Also used as facings to nailed banks.
Crib Wall
- Concrete or Treated Timber.
- Each solution designed with a projects specific needs, environmental impact and space constraints considered.
- Height can be increased and size reduced by using in conjunction with soil nails.
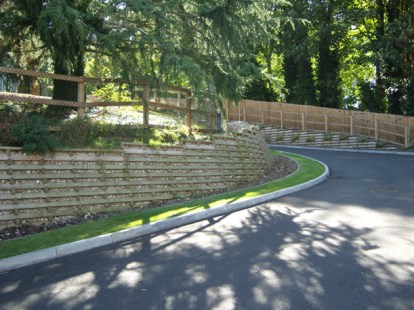
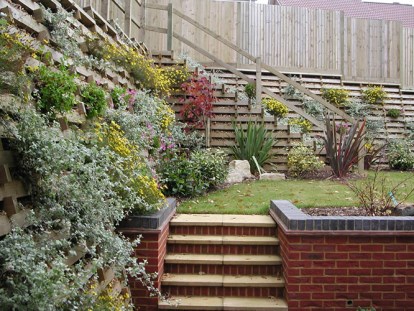
Gabion Wall
- Variety of basket.
- Configurators.
- Specific for each site.
- Choice of stone for enhanced cosmetic appearance.
